World Architecture Festival: What does it take to become the World Building of the Year?
Awarded buildings and their technical, spatial, social or aesthetic attributes become cult objects for other architects. The validation by a panel of experts certifies a project's worth, and alerts other architects to study and take note. Over the years, and especially thanks to globalization, awards programs have proliferated around the world, generating noise and forcing us to focus on the relevant prizes.
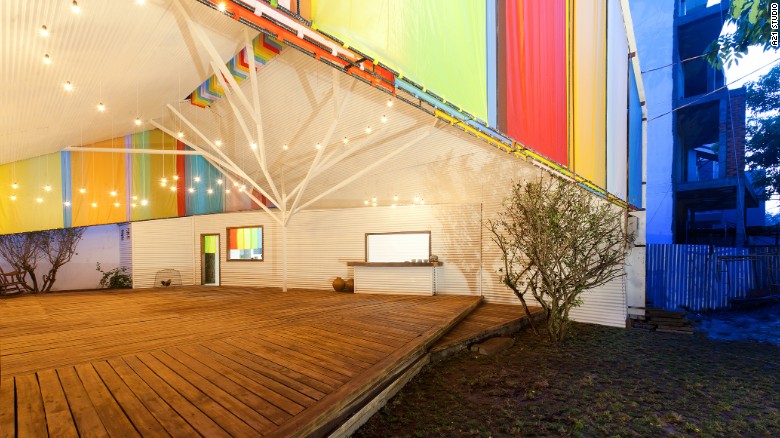
The World Architecture Festival (WAF) started in 2008 with the aim to celebrate and share architectural excellence from across the globe, making Singapore their home over the past four years.
Singapore is the epicenter of the emerging world, a region where the population will increase at an unprecedented rate, and where most of the next great migration into cities will take place.
This new epicenter not only attracts architects from the United States, the United Kingdom, Australia and the rest of Europe, but also from China, India, Indonesia, Thailand and Vietnam -- countries that are rapidly growing both economically and in population, creating the right conditions to kick-start innovation in architecture.
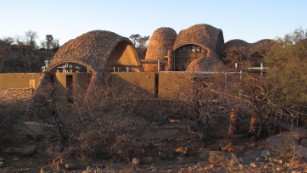
Mapungubwe Interpretation Center -- recipient of the World Building of the Year award in 2009
Architects from all over the world submit their projects in more than 30 differentcategories, competing for a spot in the shortlist of 338 projects that will be presented before a jury.
This is the most relevant part of the WAF awards program; the architects themselves must pitch their projects to a global panel of experts, who will then challenge participants with questions about technical, structural, and spatial details.
During this back and forth discussion, we discover the true inner qualities and innovations of a project. From a building's structure to its community impact, every aspect is evaluated.
Unlike other architecture awards, the transparent process is watched by a live audience. This adds a layer of direct instruction and exchange of ideas.
The jury is composed of renowned critics, editors, architects, and past WAF winners, and has included renowned figures such as Sir Richard Rogers, Peter Cook, Sou Fujimoto, Charles Jencks, Will Alsop, and Yvonne Farrell.
During two days, hundreds of architects will follow this dynamic of live "crits" or presentations, at the Marina Bay Sands, designed by Moshe Safdie.
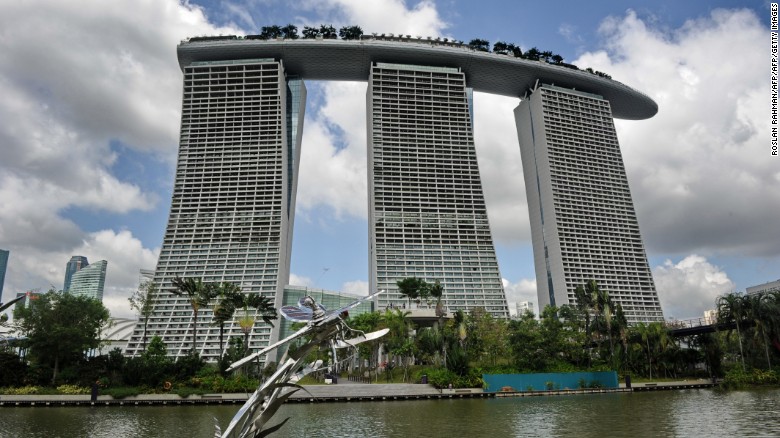
After the jury selects the top buildings from each category, the winners go on to present in front of the foremost experts of the jury for the chance to become the World Building of the Year, the WAF's top award.
The projects that have received this distinction are clear examples of what architecture must strive to be. Winning projects deliver contemporary design through a skilled use of resources and are deeply connected to the communities that they serve.
World Architecture Festival: What does it take to become the World Building of the Year?
By David Basulto, Special to CNN
Updated 1141 GMT (1941 HKT) November 5, 2015
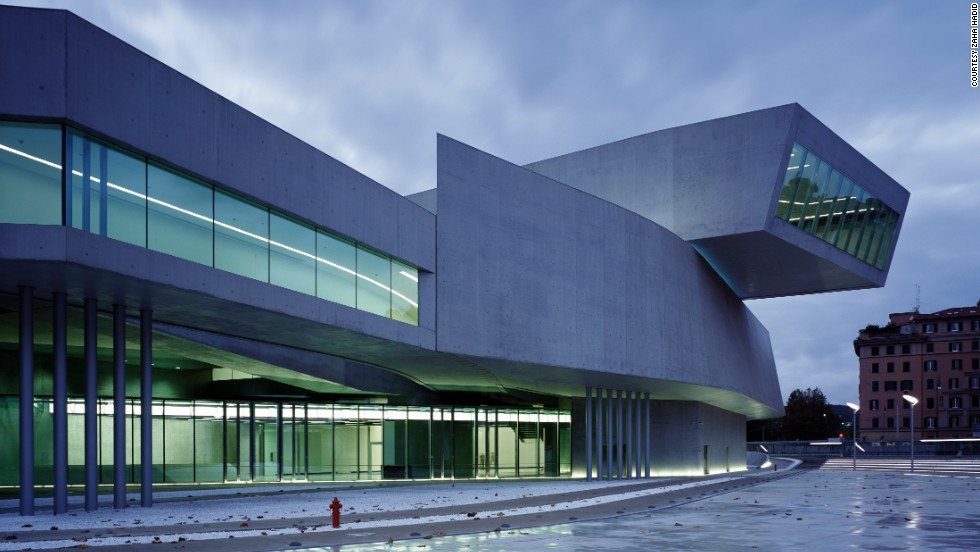
12 photos: What does it take to become the World Building of the Year?
2010 -- MAXXI National Museum of XXI Century Arts by Zaha Hadid Architects (Rome, Italy) – The first national museum of contemporary art in Italy, the MAXXI National Museum of XXI Century Arts was conceived and designed by Zaha Hadid Architects. The structure received a unanimous winning vote from the judges, who were particularly impressed by its ability to weave itself into the city.
Hide Caption
7 of 12
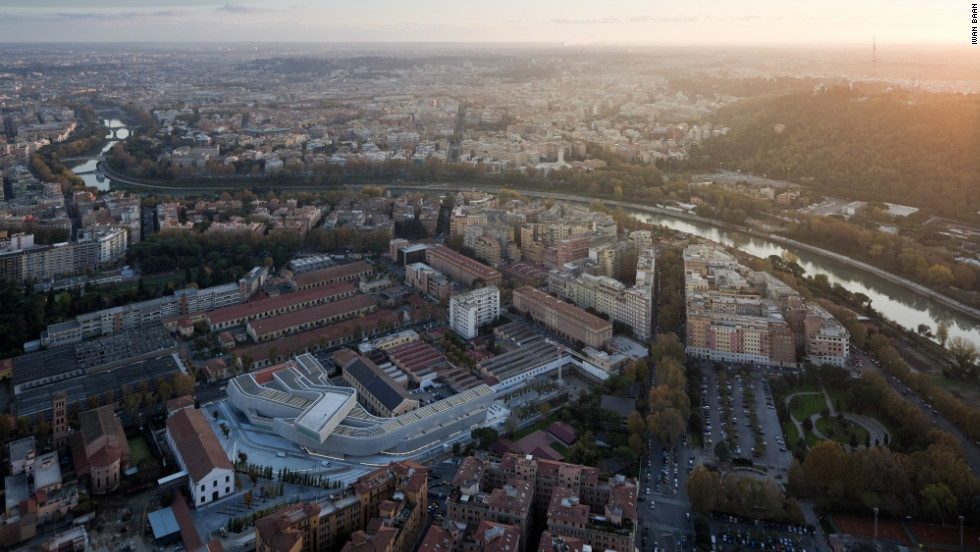
12 photos: What does it take to become the World Building of the Year?
2010 -- MAXXI National Museum of XXI Century Arts by Zaha Hadid Architects (Rome, Italy) – The building is built on the former military grounds in northern Rome. Highlights from the concrete heavy building include its use of natural light, glass ceilings, large windows and open spaces.
Hide Caption
8 of 12
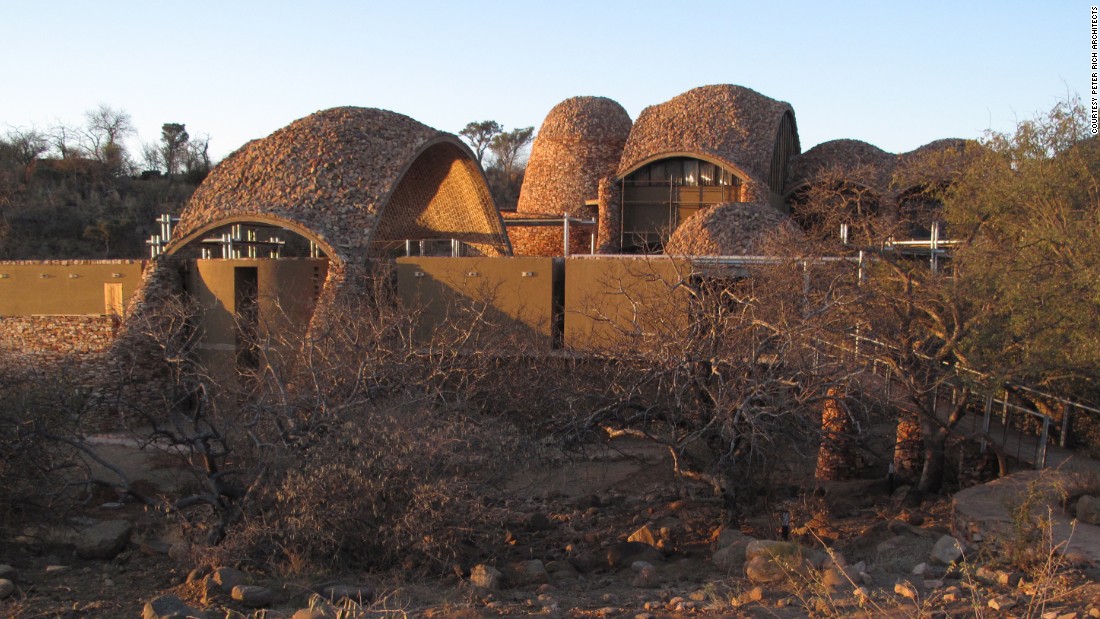
12 photos: What does it take to become the World Building of the Year?
2009 -- Mapungubwe Interpretation Center by Peter Rich Architects (South Africa) – Mapungubwe Interpretation Centre is a cultural building designed to host ancient South African artifacts. Described as a "poverty relief project using ecological methods and materials" the architects sourced local materials (such as local pressed soil cement tiles) for building and turned to local labor forces for construction in an effort to better the community.
Hide Caption
9 of 12
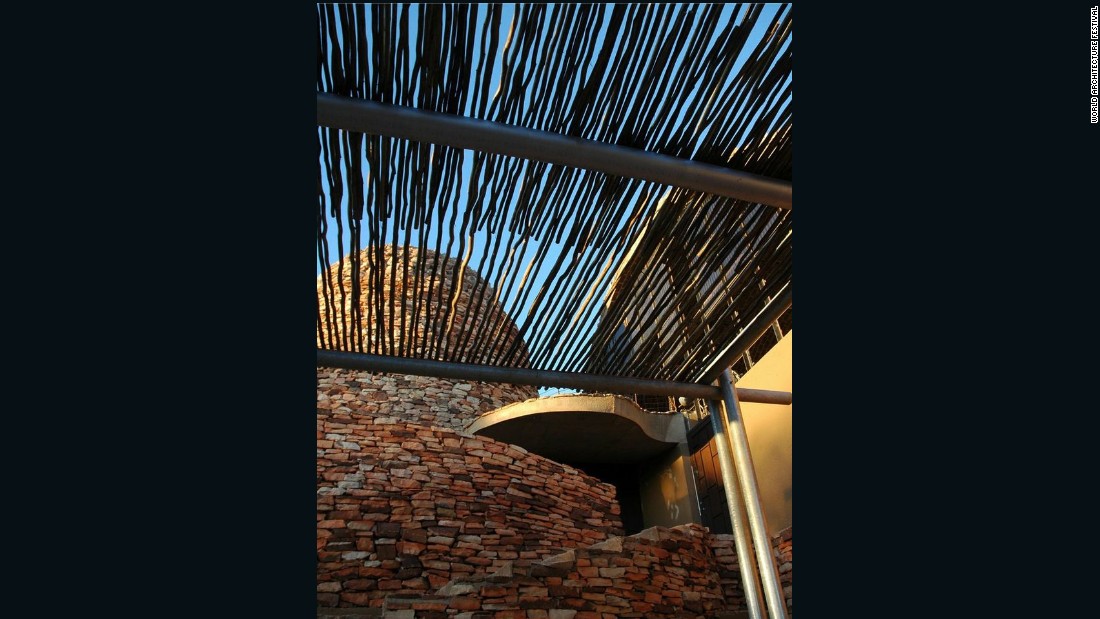
12 photos: What does it take to become the World Building of the Year?
2009 -- Mapungubwe Interpretation Center by Peter Rich Architects (South Africa) – The structure also took design inspiration from its surrounding "complex landscape" -- an effort which the judges also noted to be particularly well executed. Mapungubwe Interpretation Centre was selected from a total of 15 finalists. Upon winning the award, Peter Rich commented" I will continue my quest to be of service to the less privileged, because they deserve it."
Hide Caption
10 of 12
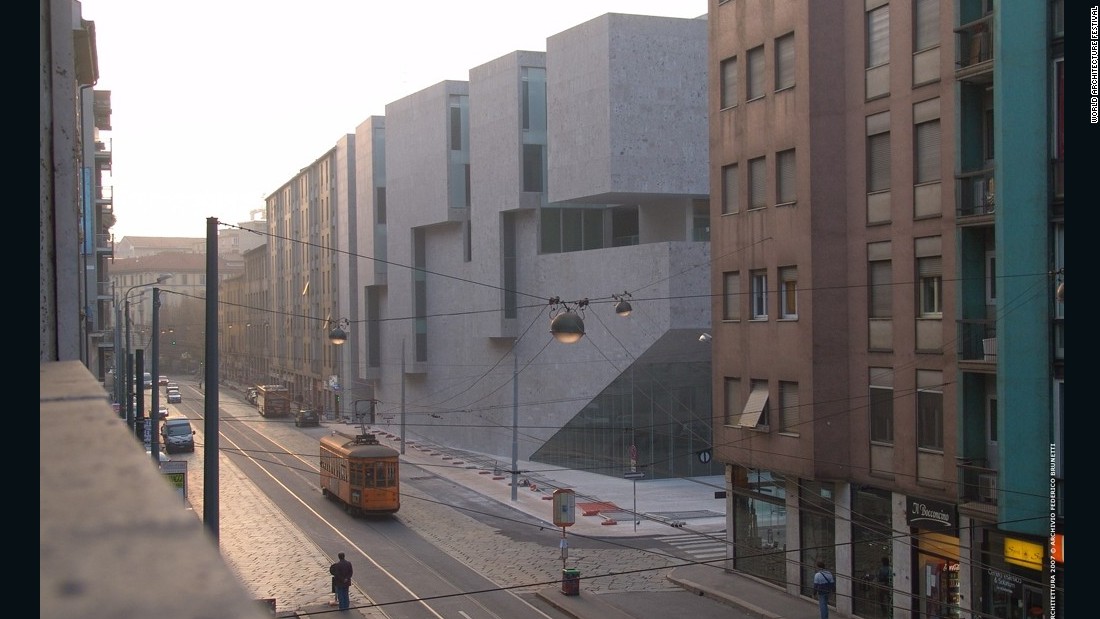
12 photos: What does it take to become the World Building of the Year?
2008 -- Universita Luigi Bocconi by Grafton Architects (Milan, Italy) – The first ever World Architecture Festival -- a global celebration of buildings and design -- was held in 2008. The winners of the first ever 'Building of the Year' award was Grafton Architects: An Irish practice, who received the price for their Universita Luigi Bocconi in Milan.
Hide Caption
11 of 12
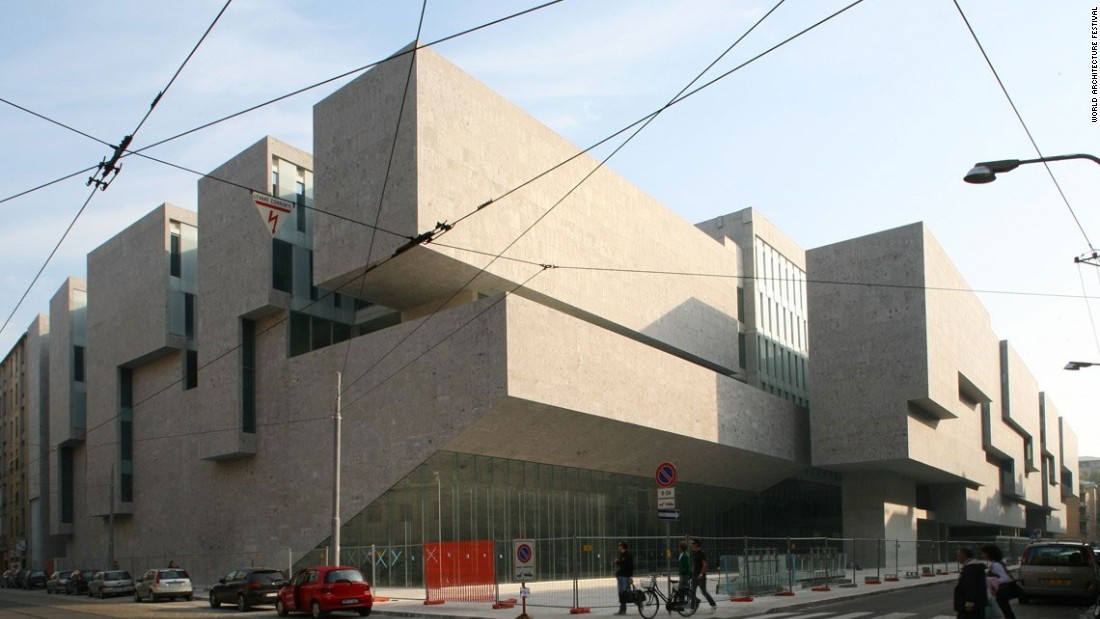
12 photos: What does it take to become the World Building of the Year?
2008 -- Universita Luigi Bocconi by Grafton Architects (Milan, Italy) – It has been highlighted for its 1,000-seat auditorium, public courtyards and the suspended offices -- which is described by the architects as "offices hung from enormous roof beams" This entry took the prize over 17 finalists, including 'starchitects' such as Zaha Hadid and Fioster and Partners.
Hide Caption
12 of 12
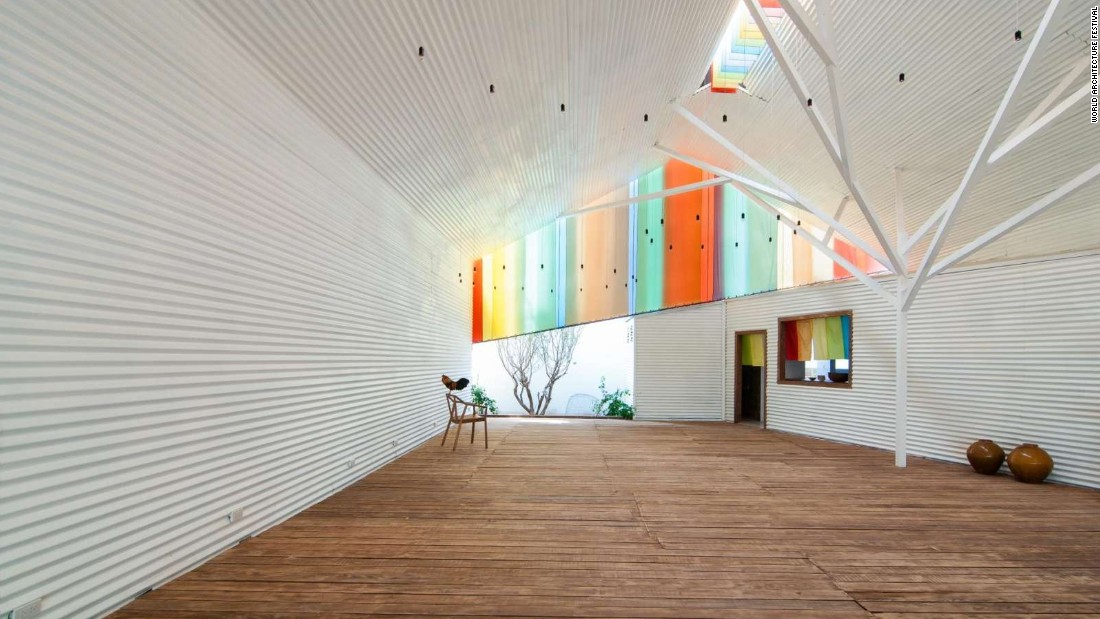
12 photos: What does it take to become the World Building of the Year?
2014 -- The Chapel by a21 Studio (Ho Chi Minh City, Vietnam) – Designed by local architecture firm a21 studio, the Chapel in Vietnam is a community space primarily built of recycled material. The chapel uses leftover materials (such as steel frames and metal sheets) from the owner's previous projects.
Hide Caption
1 of 12
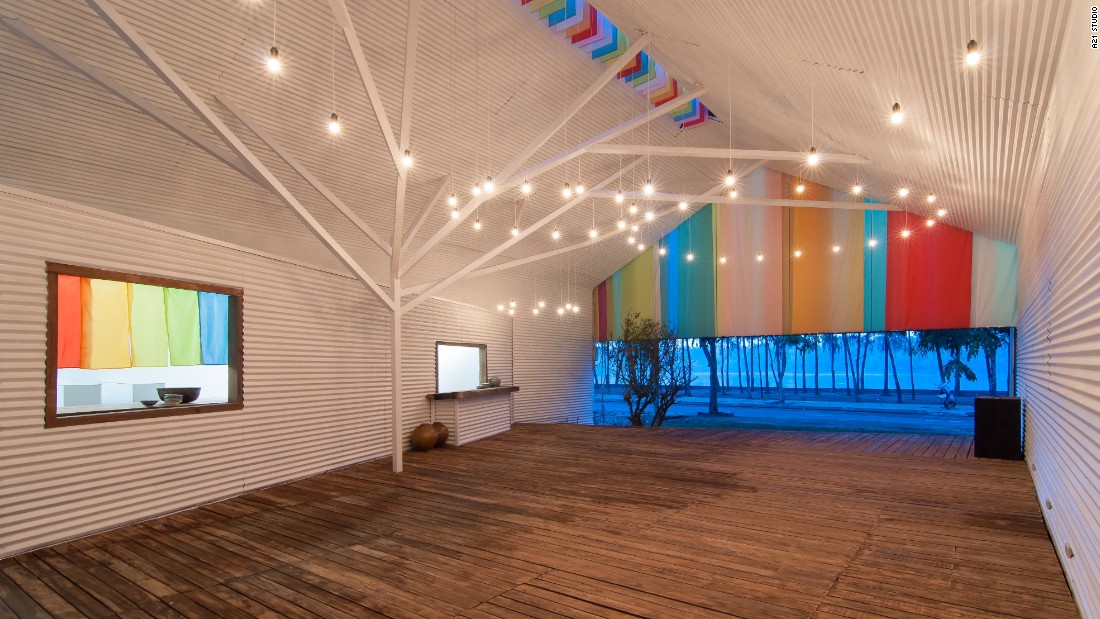
12 photos: What does it take to become the World Building of the Year?
2014 -- The Chapel by a21 Studio (Ho Chi Minh City, Vietnam) – It features colorful curtains for aesthetic appeal as well as a single structure on the inside: a tree-shaped steel column, for support as well as aesthetic.
Hide Caption
2 of 12
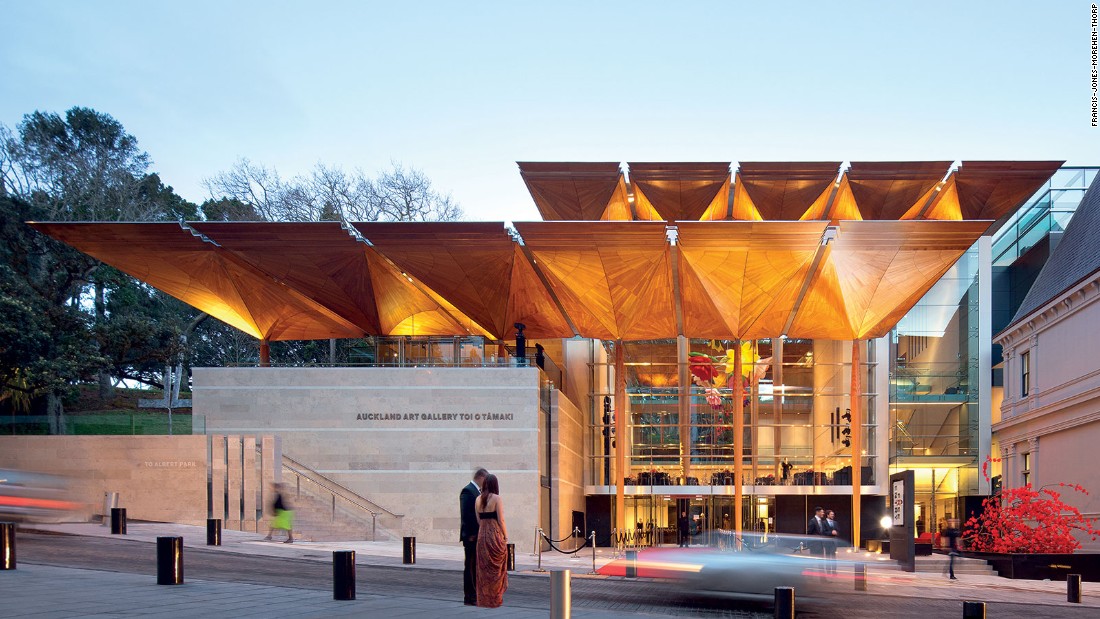
12 photos: What does it take to become the World Building of the Year?
2013 -- Auckland Art Gallery by Frances-Jones Morehen Thorp (Auckland, New Zealand) – The Auckland Art Gallery is a combination of adapting the art' galleries' existing heritage buildings as well as the introduction of new extensions, including a basement storage, public exhibit areas and a new entrance.
Hide Caption
3 of 12
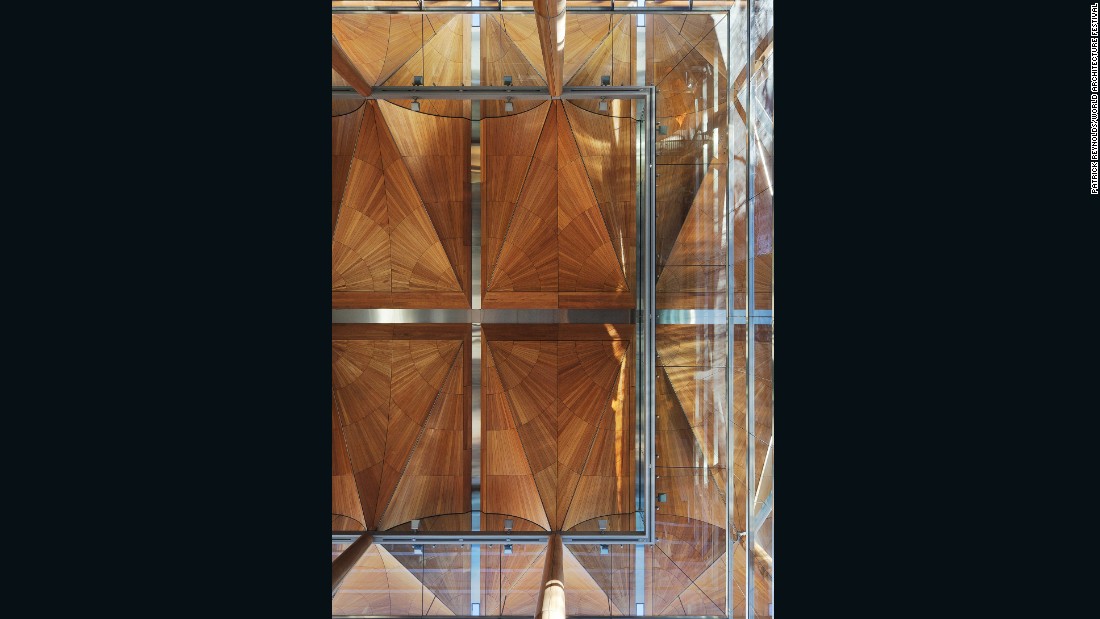
12 photos: What does it take to become the World Building of the Year?
2013 -- Auckland Art Gallery by Frances-Jones Morehen Thorp (Auckland, New Zealand) – The new additions to the building include the wooden rooftop panels and wooden supporting canopies -- all of which are inspired by the natural New Zealand landscape.
Hide Caption
4 of 12

12 photos: What does it take to become the World Building of the Year?
2012 -- Cooled Conservatories at Gardens by the Bay by Wilkinson Eyre Architects (Singapore) – Based in Singapore, the Cooled-Conservatives is a project by Wilkinson Eyre Architects, and features two structures that are two of the largest climate controlled glasshouses in the world.
Hide Caption
5 of 12
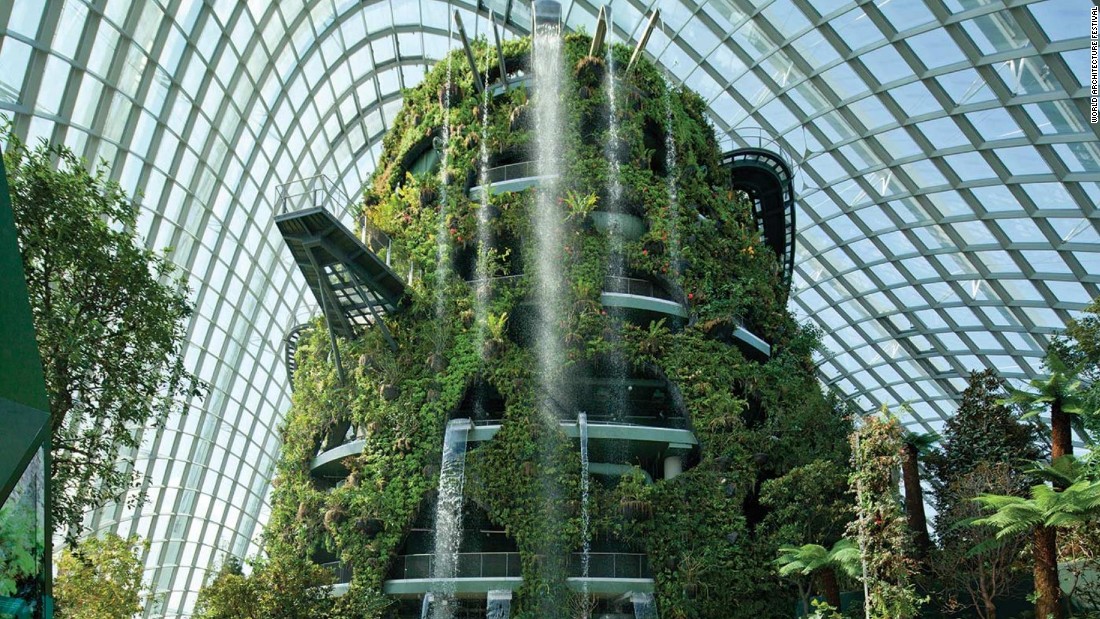
12 photos: What does it take to become the World Building of the Year?
2012 -- Cooled Conservatories at Gardens by the Bay by Wilkinson Eyre Architects (Singapore) – The two climates contained are the "Flower Dome" -- which features a cool dry environment -- and the "Cloud Forest" -- which features a cool and moist environment. The structure covers an area of over 20,000 square meters and features an indoor waterfall.
Hide Caption
6 of 12

12 photos: What does it take to become the World Building of the Year?
2010 -- MAXXI National Museum of XXI Century Arts by Zaha Hadid Architects (Rome, Italy) – The first national museum of contemporary art in Italy, the MAXXI National Museum of XXI Century Arts was conceived and designed by Zaha Hadid Architects. The structure received a unanimous winning vote from the judges, who were particularly impressed by its ability to weave itself into the city.
Hide Caption
7 of 12

12 photos: What does it take to become the World Building of the Year?
2010 -- MAXXI National Museum of XXI Century Arts by Zaha Hadid Architects (Rome, Italy) – The building is built on the former military grounds in northern Rome. Highlights from the concrete heavy building include its use of natural light, glass ceilings, large windows and open spaces.
Hide Caption
8 of 12

12 photos: What does it take to become the World Building of the Year?
2009 -- Mapungubwe Interpretation Center by Peter Rich Architects (South Africa) – Mapungubwe Interpretation Centre is a cultural building designed to host ancient South African artifacts. Described as a "poverty relief project using ecological methods and materials" the architects sourced local materials (such as local pressed soil cement tiles) for building and turned to local labor forces for construction in an effort to better the community.
Hide Caption
9 of 12

12 photos: What does it take to become the World Building of the Year?
2009 -- Mapungubwe Interpretation Center by Peter Rich Architects (South Africa) – The structure also took design inspiration from its surrounding "complex landscape" -- an effort which the judges also noted to be particularly well executed. Mapungubwe Interpretation Centre was selected from a total of 15 finalists. Upon winning the award, Peter Rich commented" I will continue my quest to be of service to the less privileged, because they deserve it."
Hide Caption
10 of 12

12 photos: What does it take to become the World Building of the Year?
2008 -- Universita Luigi Bocconi by Grafton Architects (Milan, Italy) – The first ever World Architecture Festival -- a global celebration of buildings and design -- was held in 2008. The winners of the first ever 'Building of the Year' award was Grafton Architects: An Irish practice, who received the price for their Universita Luigi Bocconi in Milan.
Hide Caption
11 of 12

12 photos: What does it take to become the World Building of the Year?
2008 -- Universita Luigi Bocconi by Grafton Architects (Milan, Italy) – It has been highlighted for its 1,000-seat auditorium, public courtyards and the suspended offices -- which is described by the architects as "offices hung from enormous roof beams" This entry took the prize over 17 finalists, including 'starchitects' such as Zaha Hadid and Fioster and Partners.
Hide Caption
12 of 12

12 photos: What does it take to become the World Building of the Year?
2014 -- The Chapel by a21 Studio (Ho Chi Minh City, Vietnam) – Designed by local architecture firm a21 studio, the Chapel in Vietnam is a community space primarily built of recycled material. The chapel uses leftover materials (such as steel frames and metal sheets) from the owner's previous projects.
Hide Caption
1 of 12

12 photos: What does it take to become the World Building of the Year?
2014 -- The Chapel by a21 Studio (Ho Chi Minh City, Vietnam) – It features colorful curtains for aesthetic appeal as well as a single structure on the inside: a tree-shaped steel column, for support as well as aesthetic.
Hide Caption
2 of 12

12 photos: What does it take to become the World Building of the Year?
2013 -- Auckland Art Gallery by Frances-Jones Morehen Thorp (Auckland, New Zealand) – The Auckland Art Gallery is a combination of adapting the art' galleries' existing heritage buildings as well as the introduction of new extensions, including a basement storage, public exhibit areas and a new entrance.
Hide Caption
3 of 12

12 photos: What does it take to become the World Building of the Year?
2013 -- Auckland Art Gallery by Frances-Jones Morehen Thorp (Auckland, New Zealand) – The new additions to the building include the wooden rooftop panels and wooden supporting canopies -- all of which are inspired by the natural New Zealand landscape.
Hide Caption
4 of 12

12 photos: What does it take to become the World Building of the Year?
2012 -- Cooled Conservatories at Gardens by the Bay by Wilkinson Eyre Architects (Singapore) – Based in Singapore, the Cooled-Conservatives is a project by Wilkinson Eyre Architects, and features two structures that are two of the largest climate controlled glasshouses in the world.
Hide Caption
5 of 12

12 photos: What does it take to become the World Building of the Year?
2012 -- Cooled Conservatories at Gardens by the Bay by Wilkinson Eyre Architects (Singapore) – The two climates contained are the "Flower Dome" -- which features a cool dry environment -- and the "Cloud Forest" -- which features a cool and moist environment. The structure covers an area of over 20,000 square meters and features an indoor waterfall.
Hide Caption
6 of 12
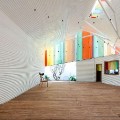
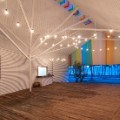
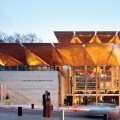
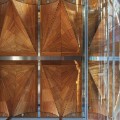
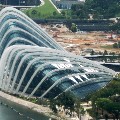
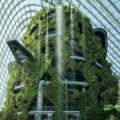


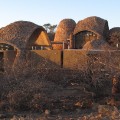
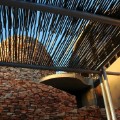
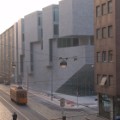
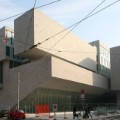
Story highlights
- The World Architecture Fair is held in Singapore and runs November 4-6, 2015
- The WAF award jury is composed of renowned critics, editors, architects, and past WAF winners
David Basulto is Founder & Editor in Chief of ArchDaily and member of World Architecture Festival jury 2012-2015. The opinions expressed here are his own.
Singapore (CNN)Awards are very important in the architecture world. Not only do they celebrate the singular creation of a particular architect or a unique breakthrough, they also play a role in shaping the direction of a profession that has a tremendous impact on our environment.
Awarded buildings and their technical, spatial, social or aesthetic attributes become cult objects for other architects. The validation by a panel of experts certifies a project's worth, and alerts other architects to study and take note. Over the years, and especially thanks to globalization, awards programs have proliferated around the world, generating noise and forcing us to focus on the relevant prizes.

The Chapel -- recipient of the World Building of the Year award in 2014
The World Architecture Festival (WAF) started in 2008 with the aim to celebrate and share architectural excellence from across the globe, making Singapore their home over the past four years.
Singapore is the epicenter of the emerging world, a region where the population will increase at an unprecedented rate, and where most of the next great migration into cities will take place.
This new epicenter not only attracts architects from the United States, the United Kingdom, Australia and the rest of Europe, but also from China, India, Indonesia, Thailand and Vietnam -- countries that are rapidly growing both economically and in population, creating the right conditions to kick-start innovation in architecture.

Mapungubwe Interpretation Center -- recipient of the World Building of the Year award in 2009
Architects from all over the world submit their projects in more than 30 differentcategories, competing for a spot in the shortlist of 338 projects that will be presented before a jury.
This is the most relevant part of the WAF awards program; the architects themselves must pitch their projects to a global panel of experts, who will then challenge participants with questions about technical, structural, and spatial details.
During this back and forth discussion, we discover the true inner qualities and innovations of a project. From a building's structure to its community impact, every aspect is evaluated.
Unlike other architecture awards, the transparent process is watched by a live audience. This adds a layer of direct instruction and exchange of ideas.
The jury is composed of renowned critics, editors, architects, and past WAF winners, and has included renowned figures such as Sir Richard Rogers, Peter Cook, Sou Fujimoto, Charles Jencks, Will Alsop, and Yvonne Farrell.
During two days, hundreds of architects will follow this dynamic of live "crits" or presentations, at the Marina Bay Sands, designed by Moshe Safdie.

Marina Bay Sands in Singapore
After the jury selects the top buildings from each category, the winners go on to present in front of the foremost experts of the jury for the chance to become the World Building of the Year, the WAF's top award.
The projects that have received this distinction are clear examples of what architecture must strive to be. Winning projects deliver contemporary design through a skilled use of resources and are deeply connected to the communities that they serve.
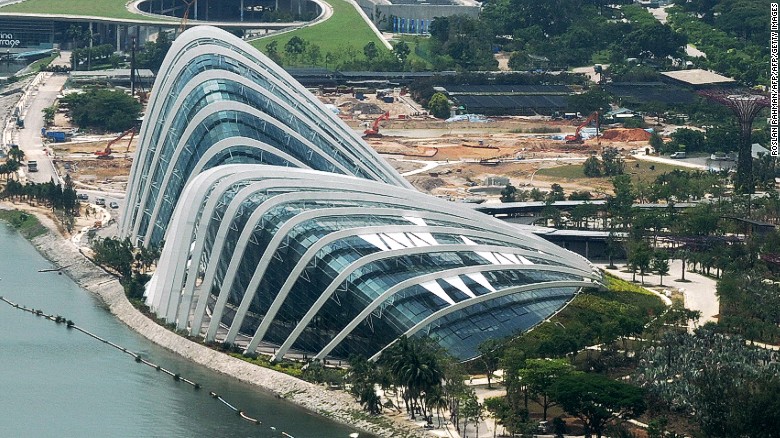
Cooled Conservatories -- the recipient of the World Building of the Year award in 2012
This has been exemplified by buildings such as the Toi o Tamaki Art Gallery in Auckland by FJMT, the Mapungubwe Interpretation Center by Peter Rich, and amodest chapel in Ho Chi Minh City by a21 Studio.
Other winning projects, like the MAXXI Museum by Zaha Hadid in Rome, or theCooled Conservatories at Gardens by the Bay in Singapore by Wilkinson Eyre Architects, have demonstrated radical concepts and forms.
During this week, architects will once again reunite to take part in an intense process that will recognize the buildings that are improving the quality of our built environment, giving hints of where architecture should and will be heading.

No comments:
Post a Comment